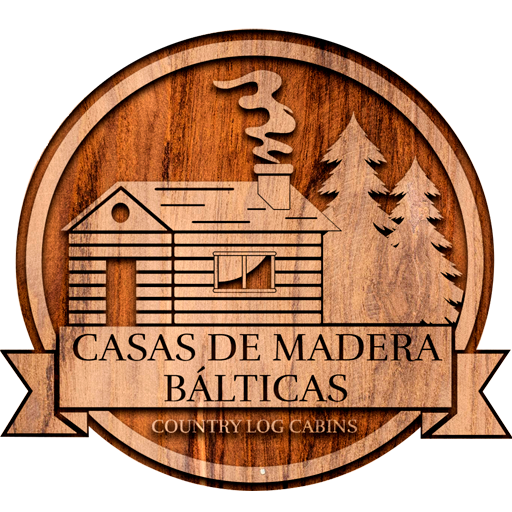INFORMATION
Our prices include VAT , transportation to the nearest location to the installation site, all the hardware needed for the complete assembly of the house, special exterior varnishes, flooring, doors, windows, double glazing, and a self-protected roof made of asphalt fabric.
We can insure our prefabricated homes.
For help and support, please write to: soporte@casasdemaderabalticas.com
Download from our houses
It is very important that the customer has a lift or boom ready for unloading, as well as a suitable location to do so.
It should be noted that the houses are transported on trailers and require sufficient access and space.
Fireproof treatments
In this video we show you Masquelack ® varnishes specialized in insulation treatments with fireproof characteristics , we have this varnish available for the interior of your home.
What can you see at our facilities?
In our facilities, you can find two houses on display: one with a round log and the other with a smooth log. In addition to the houses we have on display, you can see a wide selection of the different varnishes we apply to our houses, the types of roofs, and the different thicknesses we can add to the walls of our houses.


THICKNESSES
When choosing the wall thickness of your log home , you should first consider your intended use. If you plan to use it as a living space, you should choose a much thicker wall than if you simply plan to use it as a tool shed.
Below we show you the different thicknesses we work with:

44mm single wall
It makes the construction more airtight , thus adding more stability, robustness and better thermal insulation. They are used in buildings that do not require thermal insulation.

Double log wall 44+44
It has two layers of wooden walls with an air chamber between them . The air chamber between the wooden walls is usually used for insulation. Normally, the insulation we use is glass wool or rock wool . This wall model complies with the CTE (Technical Building Code).

66 mm wall
It significantly increases the longevity of the single-skin shed and improves its thermal and acoustic insulation . This type of construction can withstand strong winds and hail. The 66 mm thickness is used for wooden sheds, annexes, and garden rooms and offices.
ROOFS
Our company works with different types of roofs classified by functionality, durability, and resistance . Not surprisingly, the roof represents a home's main barrier against inclement weather. Below are the types of roofs we work with:
Sandwich panel type tile
They are made with high-performance PIR and PUR insulating foam that provides optimal thermal insulation . The exterior sheet metal design can be finished in different types . This type of roof complies with the technical building code . We have three finishes for our tile sandwich panels : aged texture, slate black finish, and copper brown 8004.

Asphalt shingles
Perfect for waterproofing smooth, sloping roofs and even facades . They come in various formats and colors that mimic flat tiles. Asphalt shingles offer excellent resistance to sun, rain, and wind.
Its installation is very easy since no special tools are required and the plates are small and handy.
Smooth Sandwich Panel
They consist of two steel sheets and a rock wool core inserted between the two sheets and glued using a two-component polyol and isocyanate adhesive , in a continuous manufacturing process.
All roof panels are manufactured with four ribs, with hidden screws and flashings.
The exterior faces offer high insulation and excellent fire performance, offering fire resistance for 3 hours .
THICKNESSES
Almost all of our products can be manufactured with insulation, ready to live year-round.




